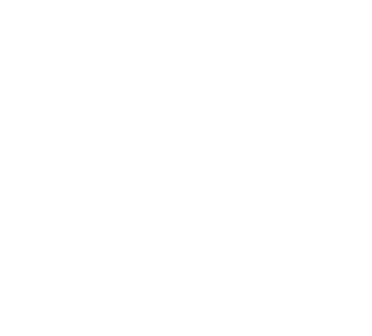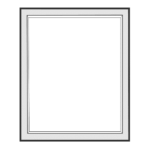Picture windows are fixed windows that do not operate. They are usually installed in difficult to reach places to illuminate the space. Picture windows are also a popular choice for letting in natural light without cold air in areas of a room that may be most susceptible to drafts.
We create amazing things
What we do
WINDOWS
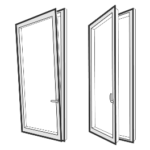
A tilt and turn window can both tilt inwards at the top, like a hopper window, or open inwards from hinges at the side.
The tilt position provides draft-free ventilation and rain protection. In the turn position, Tilt & Turn windows act as casement windows, swinging their full glass area open.
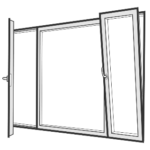
Ribbon windows are a series of windows set side by side to form a continuous band horizontally across a facade.
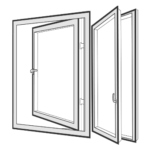
Side-Hung windows have a hinge on one side and open outwards (casement) or inwards, like a door. This allows the maximum amount of ventilation into the home where airflow is desired. Inward opening windows are also very easy to clean on both sides.
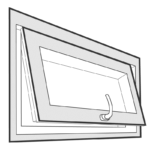
An awning window is a casement window that is hung horizontally, hinged on top, so that it swings outward like an awning. In addition to be used independently, they can be stacked, several in one opening, or combined with fixed glass. They are particularly useful for ventilation.
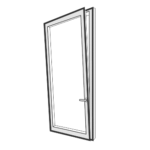
A hopper window is a bottom-pivoting casement window that opens by tilting vertically.
The window tilts inside, like a hopper window, providing draft-free ventilation and rain protection. Tilt windows are skillfully engineered with wind loads security, water penetration, thermal resistance and ease of maintenance in mind.
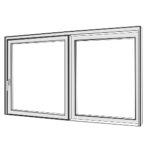
Slider Window design is one of the most comprehensive mixed use window system on the market, providing several styles with a variety of design and performance options. These windows slide horizontally (left/right).
DOORS
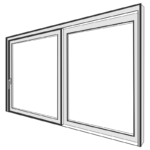
Lift & Slide sliding door system provides superior thermal insulation, compared to standard sliding doors. Large maximum sash dimensions make this system ideal for enclosing large areas, letting in more natural light.
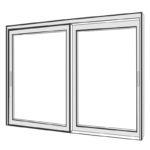
The Sliding Doors design is one of the most comprehensive mixed use doors system on the market, providing several styles with a variety of design and performance options.
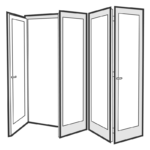
V-Wall Aluminum Bi-Fold Door Style is designed for use in both residential and commercial applications. Constructed from the highest grade thermal extrusion aluminum alloy, with a range of integrated locking solutions for all levels of access control and security.
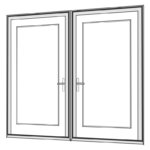
Entry doors set the tone for your home, also known as Front Doors and Exterior Doors. The first thing people notice about your home or office when they walk in is usually the door. The different types of entry doors all contribute to your home’s or office’s appeal, energy efficiency and noise isolation in a variety of ways.
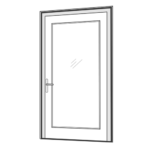
Interior doors not only enhance privacy and keep the noise out, but they add to enhancing the design of your home or office interior. To determine what type of door is best for you and your needs, consider where the door will be placed, how often the door will be used and whether blocking noise is of importance.
STOREFRONT

Shopfront Framing Systems designed for low-rise applications. Snap-together profiles for increased productivity and quality control with perimeter profiles with full-depth pockets.
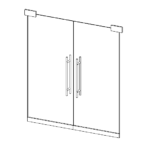
These glass shopfronts are useful to offer you aesthetic appeal which adds value to your premises. You can simply customize them in any size, shape, and design. These shopfronts offer you a clear view of inside. These glass shopfronts are suitable for every business structure.

We offer different shutter options with effective security protection. Our shutters are more resistant and less corrosive than the traditional steel shutter. They can be applied for window shops, garage doors, swimming pools.
CURTAIN WALL
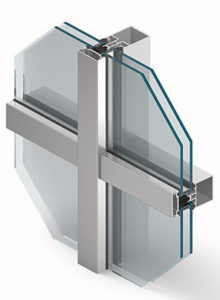
In this type of curtain wall, the component is assembled piece by piece on the structure of the building. (Grid aspect, vertical grid, horizontal grid, non-grid)
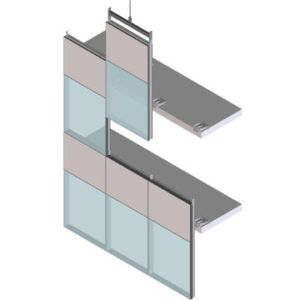
Composed of large glass units that are created and glazed within a factory and then sent to the construction site, the units can then be hoisted onto anchors connected to the building. The system can be installed in a third of the time of a stick-build system.
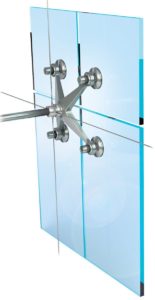
These types of curtain wall are commonly used in commercial buildings, this type of glass panes is fixed using special fittings, such as spider, rotules, clamps, tension rods and other supporting parts, which are connected to the supporting structure.
SUN BREAKERS
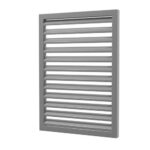
The louver system is an aesthetic, used for cladding, ventilation and sun protection while allowing air & light to pass through
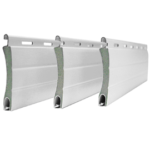
- Perforated for ventilation.
- Manual or motorized opening mechanism.
- Standard density of polyurethane 70kg/m3 creates rigid & well insulated slats to temperature & noise.
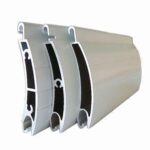
- Designed with double wall aluminum extruded profile, it offers strength & weatherproof solutions.
- They can be either flat or curved; For ventilation and luminosity, they can be either perforated or non-perforated.
- These systems are mainly motorized for maximum flexibility operation.
- Designed with double wall aluminum extruded profile, it offers great strength and weather proof solutions. It can be used for residential or commercial applications.
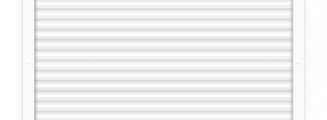
Innovative external shutter system, allowing the combination of fixed & adjustable slats, it is compatible with the hinged system for small openings as you can use the sliding foldable shutters for wide openings.
CLADDING
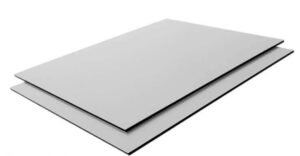
Aluminum composite panels are double-decker structures that compromise of several layers united together to produce multilayer sheets, industrial structural panels. It is hugely better than paints as they provide several benefits over and above the paints.
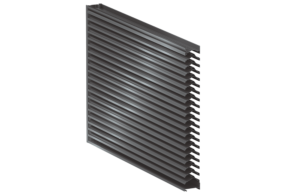
Louvers systems are used in the construction for cladding to have industrial look spirit and for its light weight. it can be installed on aluminum structure, horizontally or vertically and can have different shapes such as squares rectangles.
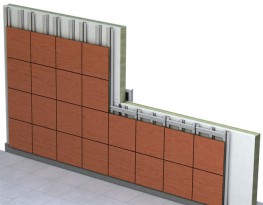
Suitable and innovative method of production, aimed at ever-changing requirements, is developed where natural wood and its architectural application meet. It comprises solutions for different applications and architectural typologies such as ventilated facades, walls and ceilings.
HANDRAILS
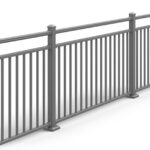
- Aluminum railings are durable, aren’t susceptible to corrosion or rust, and can easily hold up to tough weather.
- Aluminum railings are easy to install, strong and safe, and can be combined with glass to improve the view
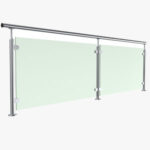
- Glass creates the illusion of more space.
- The glass will not block the light and are ideal for modern interiors.
- The glass balustrades are strong and durable and perfectly complement other materials while being safe and secure.
SKYLIGHTS
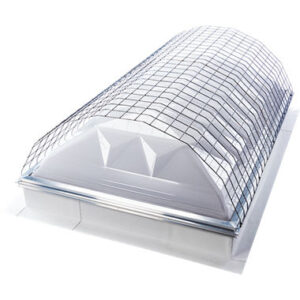
- Aluminum Dome features a clear-span
- Lightweight advantages
- Corrosion-resistant structure which sets a new standard for performance in aluminum geodesic domes
- Can be installed in several shapes
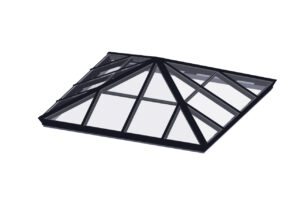
- An addition room where you can use it in all seasons.
- A large choice of mullions allows multiple configurations
- You can benefit from the view and it is fast and easy to install
SHOWER ENCLOSURES
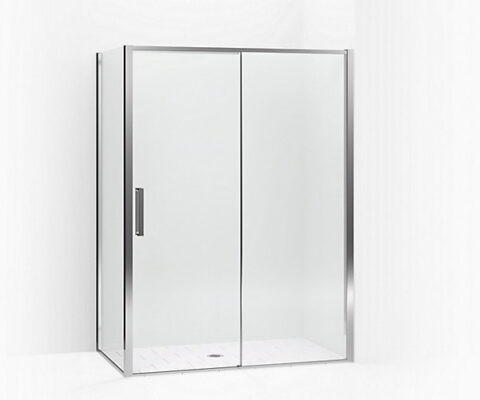
- Adds a unique style statement and elegance
- Available in different shapes and opening (sliding and hinged)
- Space-effective and completely watertight
OFFICE PARTITIONS
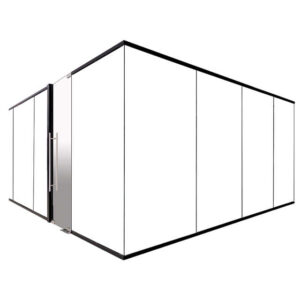
- Increases aesthetics
- Builds a sense of inclusion
- Creates structure and flow
- Creates sustainable solutions
- Bridges the gap between open concept and traditional office space
- Can be provided in aluminum and glass or frameless (just glass)


